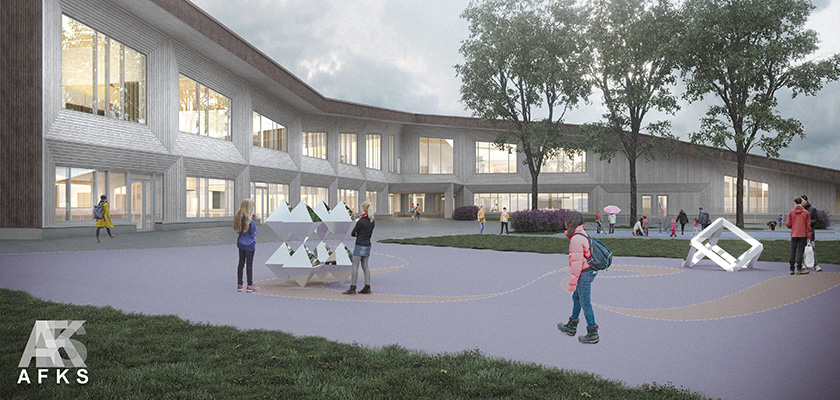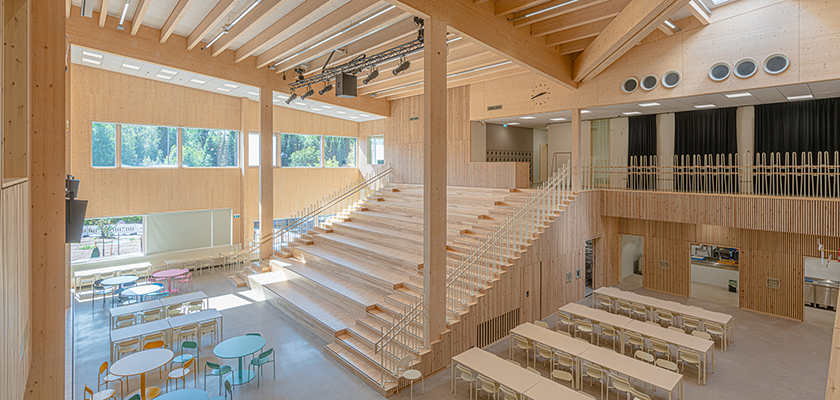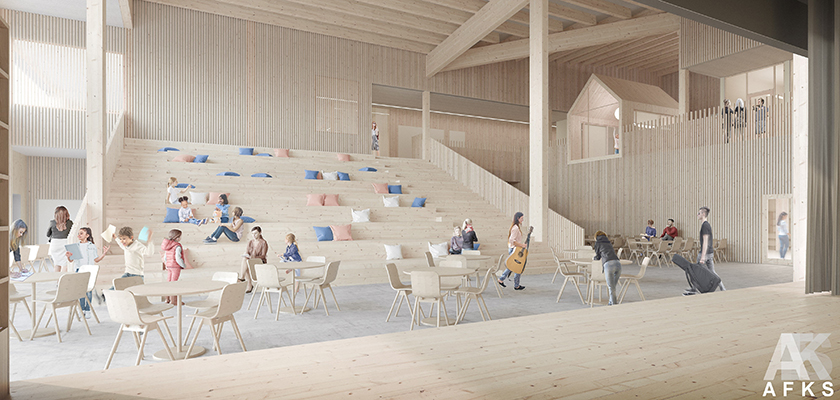Photo: Arkkitehdit Frondelius+Keppo+Salmenperä Oy
Design features
The design group for the urban school project was chosen via an architectural competition. The proposals were assessed for their sustainability including creating a healthy indoor climate optimised for working and learning and for environmental impact, (air quality can have a developmental impact on young lungs and health with children spend on seven hours a day on average indoors). Costs were also a key consideration as they are for most schools.
The winning design had both an in-depth understanding of how students will use the building and demonstrated a thorough grasp of greenhouse gas emissions across all building phases, from material production to construction to the eventual deconstruction, which were fully considered and calculated during the planning and design of the school. The early steering of the emissions helped achieve a very low carbon frame solution and ultimately led to 10% emissions reduction for the entire life cycle than the already optimised competing designs.
The L-shaped, two-storey building has openings on all sides, flexible spaces with an abundance of natural light. Photo: Arkkitehdit Frondelius+Keppo+Salmenperä Oy
When compared with the RTS (Finland’s environmental classification body) reference building, the whole-life emissions are 21% lower than their average. The timber frame solution chosen for the school was the determining factor in making the difference.
Emissions from the construction materials of the school (life cycle modules A1-A3) are also 20% lower than any other educational building in Finland on average (One Click LCA).
Global challenges and the context in which the school was constructed
Growing population and urbanisation are driving the demand for construction more than ever before. The global built floor area is expected to vastly expand the existing building stock by a staggering 230 billion m2 —the equivalent of adding an entire New York City to the world, every month until 2060 (UN). 37% of all energy-related CO2 emissions (the leading cause of climate change) are directly attributed to buildings and construction. Concrete, steel and bricks represent 10% of all energy-related CO₂ emissions (The Circularity Gap Report). Sustainable mass timber offers an immediate solution to decarbonise the building sector today.
Wood products also offer cost-competitive, low-carbon and renewable alternatives to concrete and steel construction, along with the unique benefit of storing large amounts of carbon throughout their lifespan. Wood products facilitate the construction process as their prefabricated format leads to rapid on-site assembly with reduced disruption to the local community.
Embodied carbon
Embodied carbon is greenhouse gas emissions associated with materials and construction processes throughout the whole life cycle of a building or infrastructure. The embodied carbon for the final design solution in the construction phase were 31% lower than the emissions of the other design submissions.
When comparing the entire life cycle emissions, including material manufacturing, repairs, replacement of parts and the end of the life cycle, the winning design was 17% lower than the other competing designs.
The building material emissions were verified in the implementation phase using amounts per the suppliers’ delivery data, as well as using data from updated designs. The building products’ life cycle emissions proved smaller than in the design phase. The emissions from the products’ life cycle (A1–A3, B3–B4 and C1–C4) were 5% smaller in the building phase than in the design phase.
Mass timber stairs combine the upper floor with a central court where pupils can get together for lunch. Photo: SRV
Sustainability through the construction phase
Existing concrete and brick from the pre-existing school building were crushed and reused in the earthworks for the yard areas. Crushing and utilising demolition concrete reduced transport costs and emissions
Sylva™ CLT Walls by Stora Enso were used to frame the building. Sylva is a range of low carbon building products manufactured from engineered timber (CLT, LVL and Glulam). They are prefabricated with fossil-free and renewable energy in Stora Enso’s production units and delivered just in time to construction sites worldwide.
Digital solutions enable sustainable construction
A range of digital solutions were used for the design and construction to help boost efficiency including Stora Enso’s Sylva360+ mobile application, which links the 3D building models to on-site conditions to streamline the assembly process with the entire site team. The app enabled the project team to identify which construction elements were delivered to the site and view their location by scanning a QR code. Having accurate information effortlessly available, facilitated the correct installation order of elements, and assisted with the project being delivered on schedule.
“Sylva 360 by Stora Enso is an application that helps our customers to manage construction projects more efficiently. Customers save installation time, reduce errors at the building site and streamline the whole installation process by using this brilliant app”, says Antto Kauhanen, Business Development Manager of Stora Enso.
The wooden surfaces add warmth to the interior design, which the pupils find very pleasant, according to the school principal Tuula Väisänen. Väisänen also praises the flexibility of the of the building space and the high quality of indoor air. Photo: Arkkitehdit Frondelius+Keppo+Salmenperä Oy
Well-being and health benefits with wooden construction
Building with wood not only helps to decarbonise the building sector but also has a positive benefit on the indoor climate. A key factor considering students and teachers spend 90% of their time indoors. Many modern biophilic designers today are incorporating exposed natural wood and plants into the overall design to help purify the air by filtering the air that has been contaminated by mass-produced goods. There is increasing research demonstrating that students in wooden schools feel calmer, concentrate better and are more creative than students in non-wooden schools, for example, the number of mistakes made in mathematical tasks have been measured to decrease. In contrast, subpar learning environments have proven to lead to lower test scores, absenteeism and poor academic achievement in schools (Cornell University).
Mass timber structures contribute to the indoor environment in various ways. Even exposed wood has excellent thermal insulation which enables even temperatures and a pleasant study/ working environment.
Moisture damage in building structures is one of the critical causes of poor quality of indoor air and associated health problems such as asthma and respiratory disorders.
There is an ideal range for air humidity in indoor environments. Staying within these ranges (40% – 70% relative humidity) is important for health reasons. Allergies, respiratory infections and even the spread of bacteria and viruses are kept to a minimum if humidity is kept within the correct range. Wood panelling can help in this regard, providing better moisture buffering than interior plaster. So, the air humidity can be kept in the ideal range for longer.
“We are immensely proud of this school building and the collaboration process behind it. According to the Principal, the school pupils are also proud and happy with their new award-winning school. I want to emphasize that our buildings are carbon storages for example, the amount of carbon stored in this school is equivalent to the yearly emissions of 280 cars. I like to think that we are tackling the climate crisis - one building at a time,” said Mikko Leino CEO, Puurakentajat Group Oy said, reflecting on the project.







